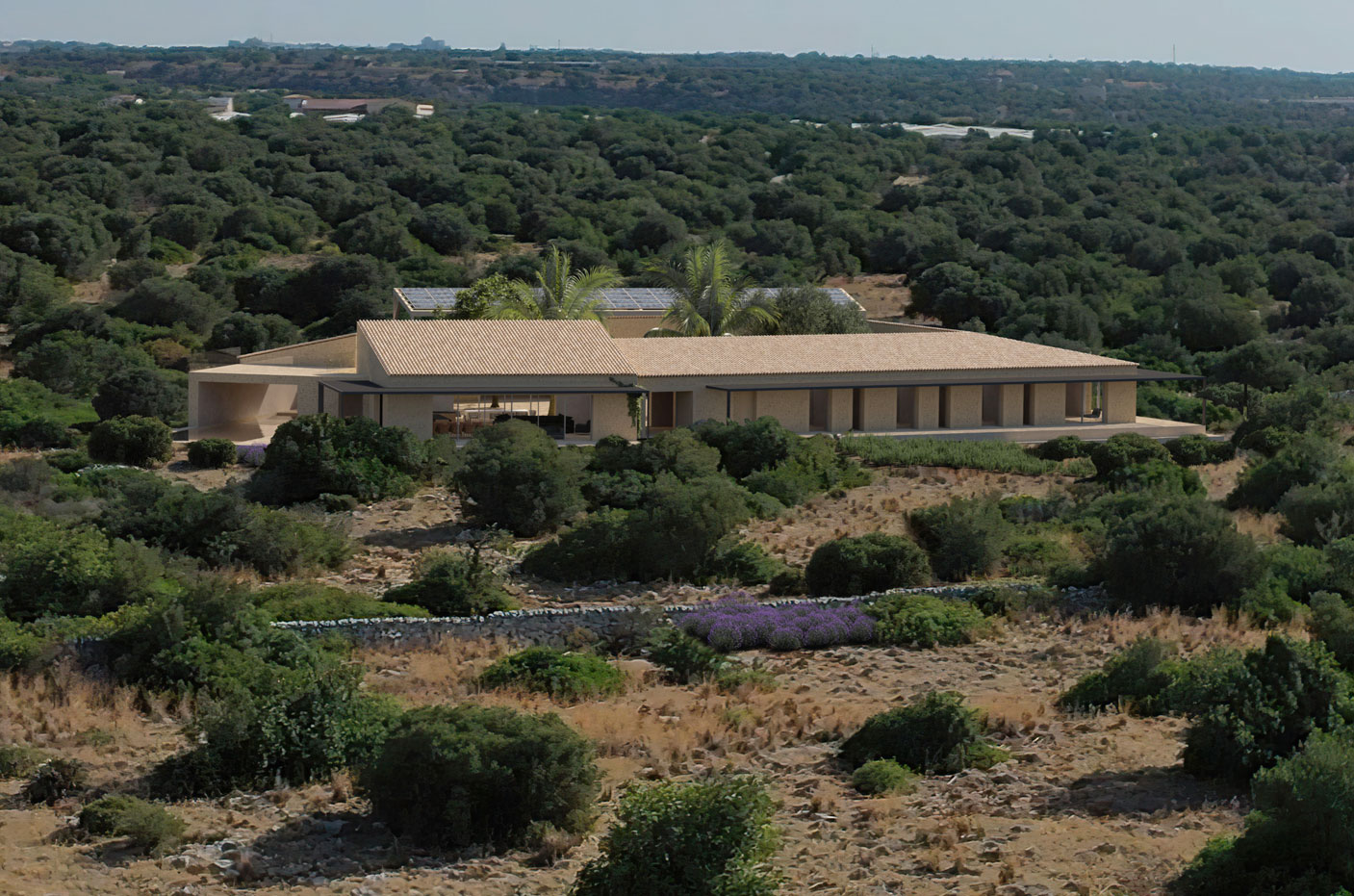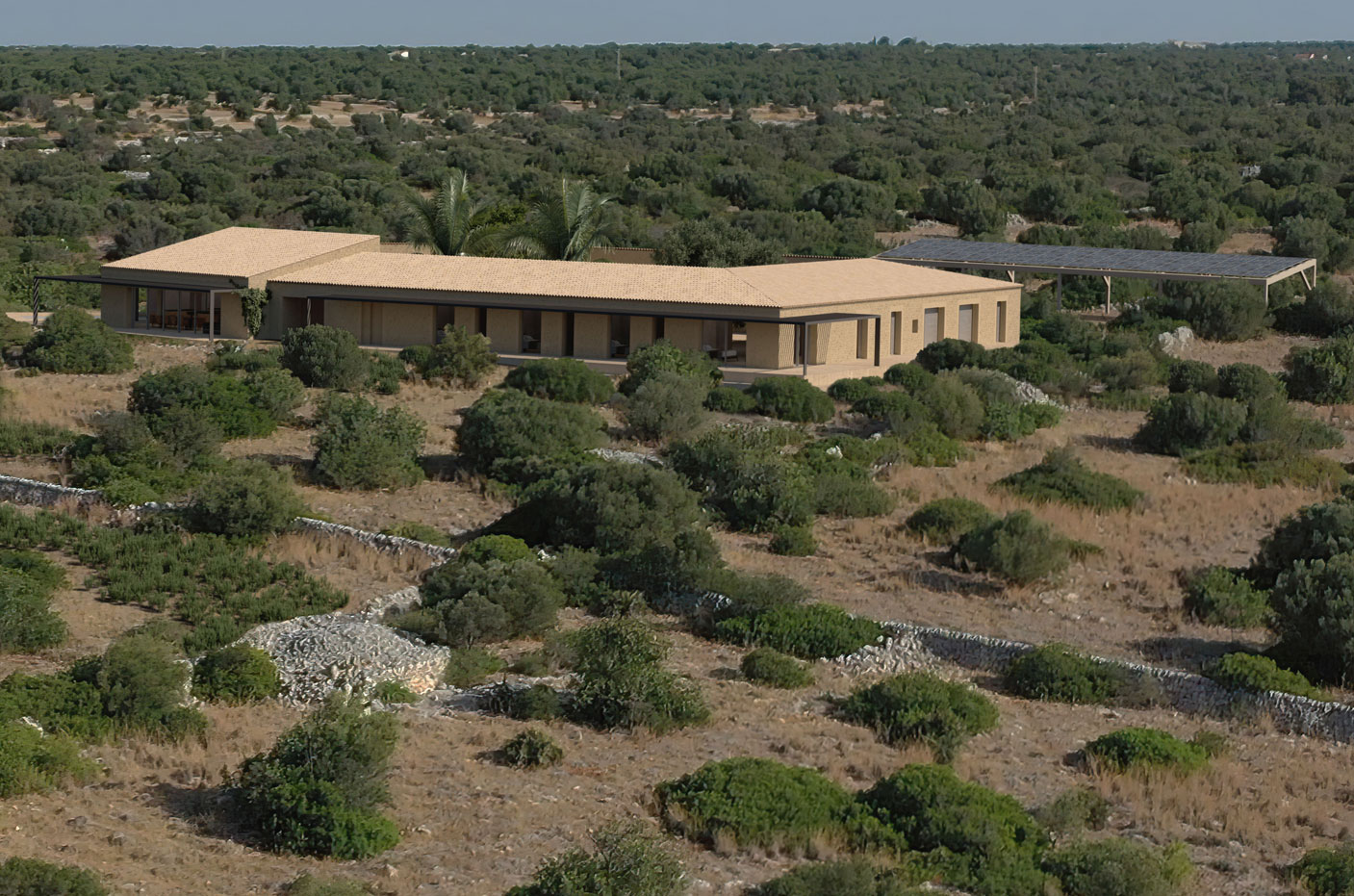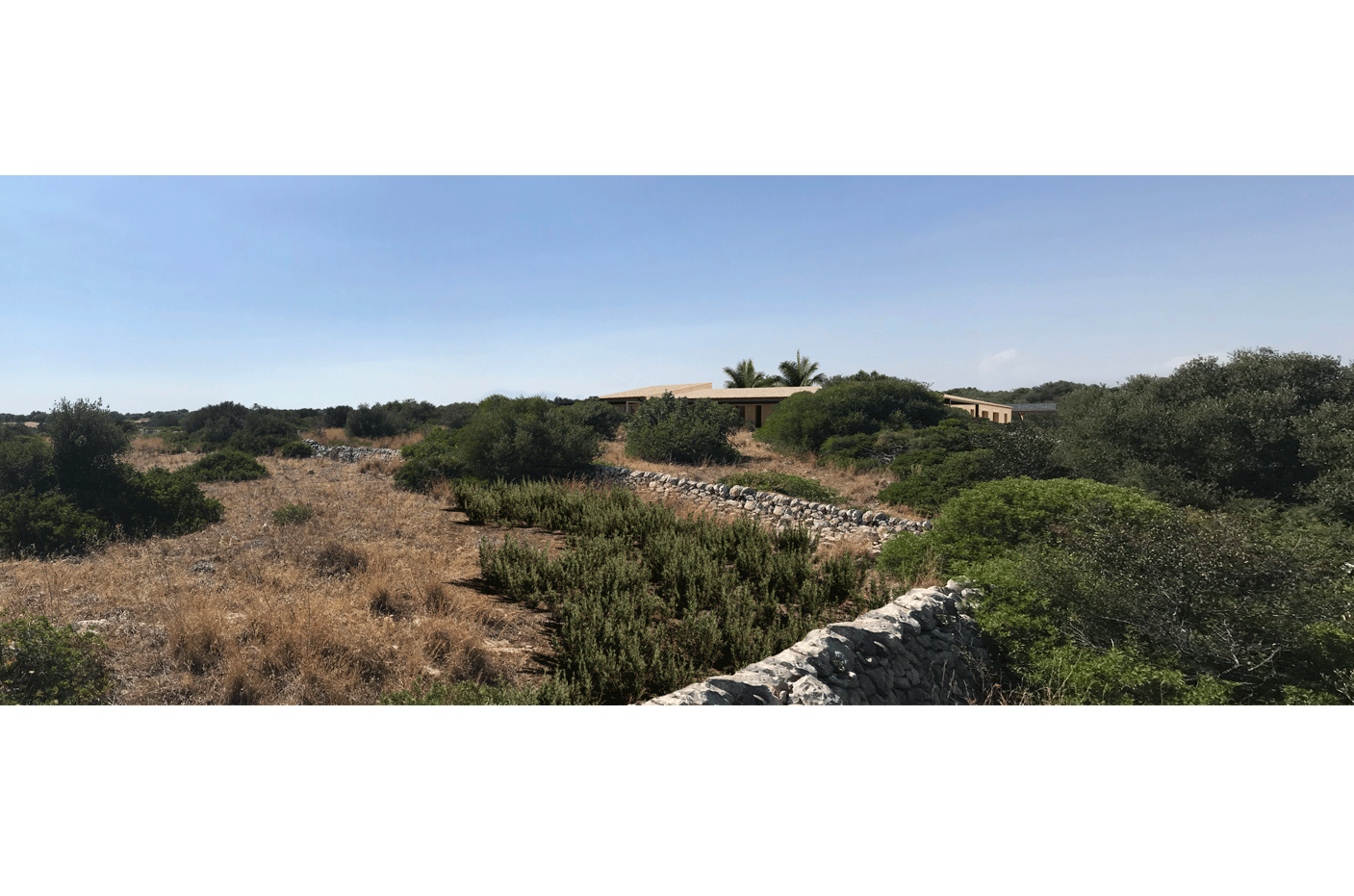 1 / 3
1 / 3 2 / 3
2 / 3 3 / 3
3 / 3 1 / 3
1 / 3 2 / 3
2 / 3 3 / 3
3 / 3Built from stone sourced directly from the immediate site, a new house imagined in a rural area of outstanding natural beauty.
Robin Walker Architects were commissioned to design a new house set within a remote rural landscape in the province of Modica on the south eastern coast of Sicily. The design of the house is based upon several interconnected monolithic forms that enclose around an internal courtyard area. Two dominant building elements feature to provide a voluminous living and dining area, and the sleeping quarters. Smaller scale building elements provide ancillary studio and workshop accommodation.
The building elements are oriented towards distinguished landscape features, – waves breaking on a faraway beach, a river meandering through a gorge out to the sea, nearby rolling hills and cliffs. Emphasis for the internal organization is placed upon the kitchen positioned as a central node with views through the accommodation in all directions and an open engagement to the courtyard retreat.
The house will be made from stone sourced directly from the immediate site and will feature a traditional Sicilian tiled roof with exposed cane and plaster to its underside. Contemporary format doors and windows will feature to the fenestration and locally sourced materials and finishes will feature throughout internally.
Client
Private
Collaborators
Si Sicily Consulting & Management
Ing. Giovanni Gurrieri – Project Engineers
Studio BB Architettura del Paesaggio – Landscape