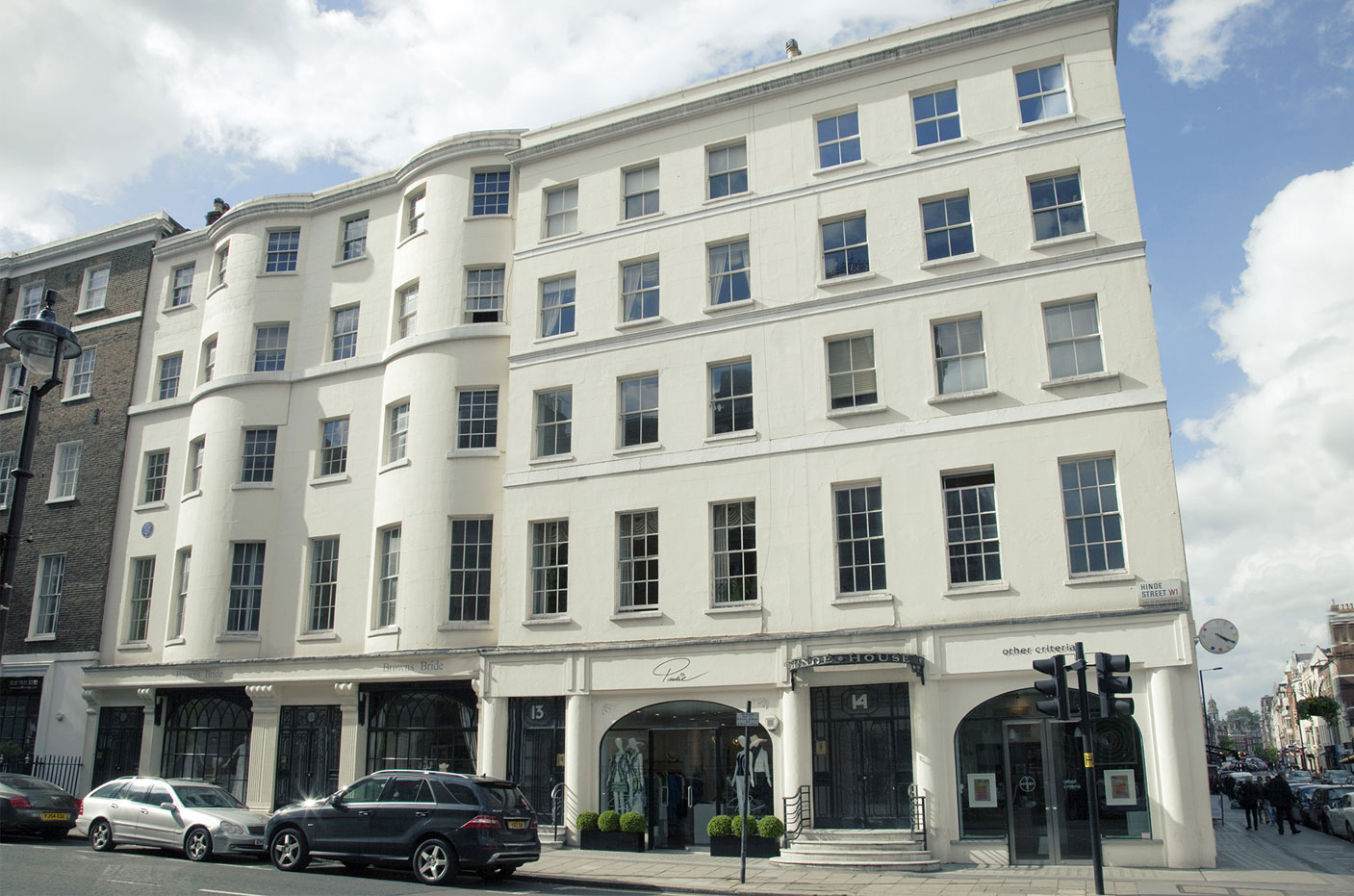 1 / 1
1 / 1 1 / 1
1 / 1Enhanced retail and restaurant premises for this Grade II listed Georgian building at the entrance to Manchester Square.
The practice has been engaged with an ongoing refurbishment and development of the commercial levels of the 18th Century Grade II listed Hinde House on Hinde Street adjacent to Manchester Square, Westminster.
The development works have consisted of remodelling the facades at ground level to include new shopfront entrances to both street elevations providing greater accessibility and engagement with the street, internal refurbishment of the commercial units and development of the former rear yard and basement areas to provide enhanced commercial space.
Approximately 2000m2 of accommodation is provided set over varying commercial use classifications. Our engagement has extended to include the development of a new mews house set to the rear of the property.
We have provided full architectural design services from initial concept stage proposals through to completion. Our involvement has been continuous over a number of years in alignment with an ongoing phased development works programme.
Client
Starclass
Collaborators
HGH Consulting – Planning
City Designer Heritage
Charles Brooking – Architectural Detail
Purcell Miller Tritton – Heritage
MAH Project Management
Hunters – Health & Safety
Mike Davenport – Structural Engineering
Whitby Bird – Structural Engineering
Safe Fire Engineering
Walker Mower – Mechanical & Electrical Engineering
Chris Evans Consulting – Services Engineering
Vangardia – Acoustic Engineering
Point 2 – Light Consultant
Bryen Langley – Contractor
Looks Construction – Contractor
UKGlass – Shopfronts
Paul Dennis Metalworks – Shopfronts
Photography
David Baluthusen