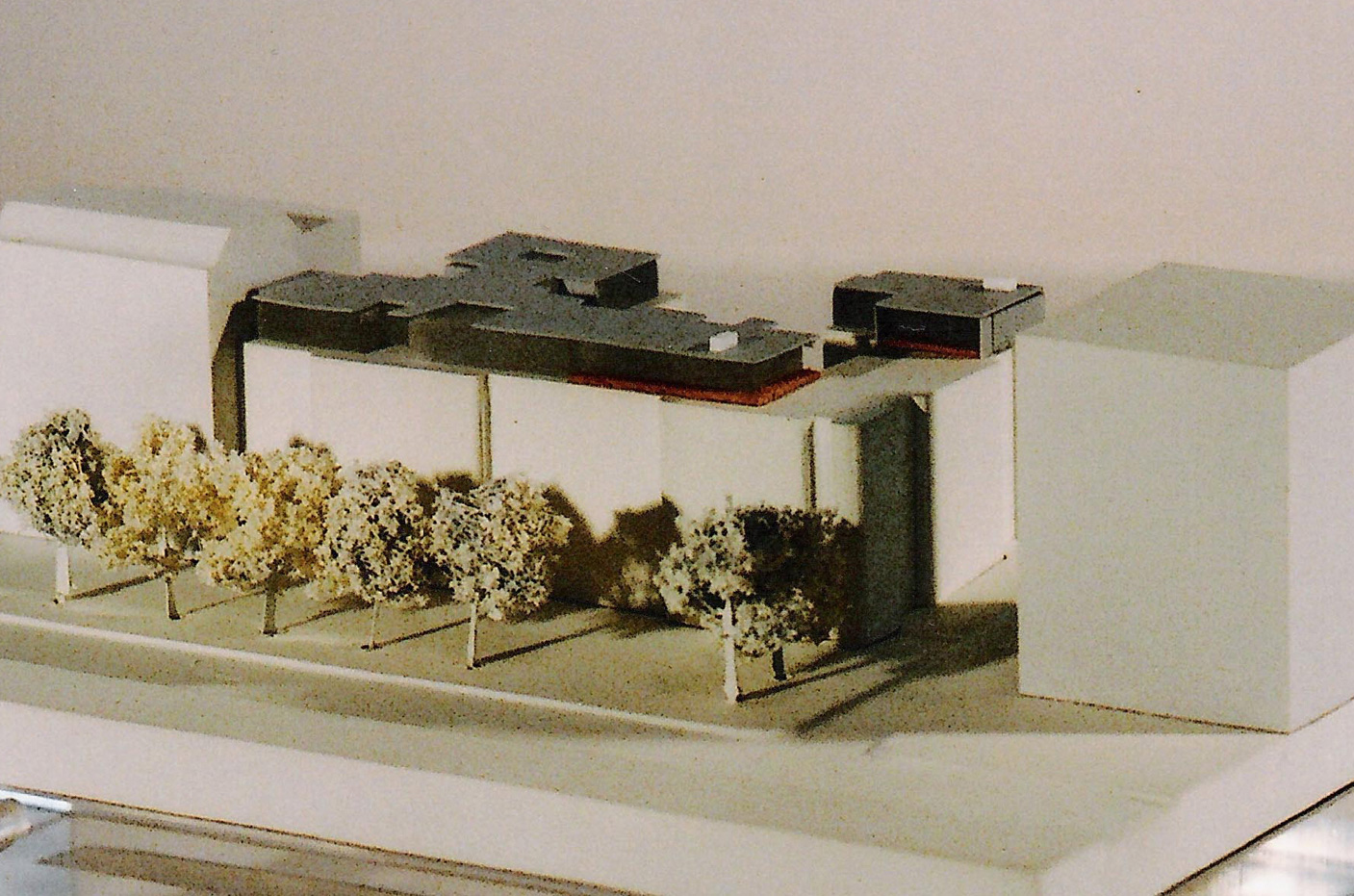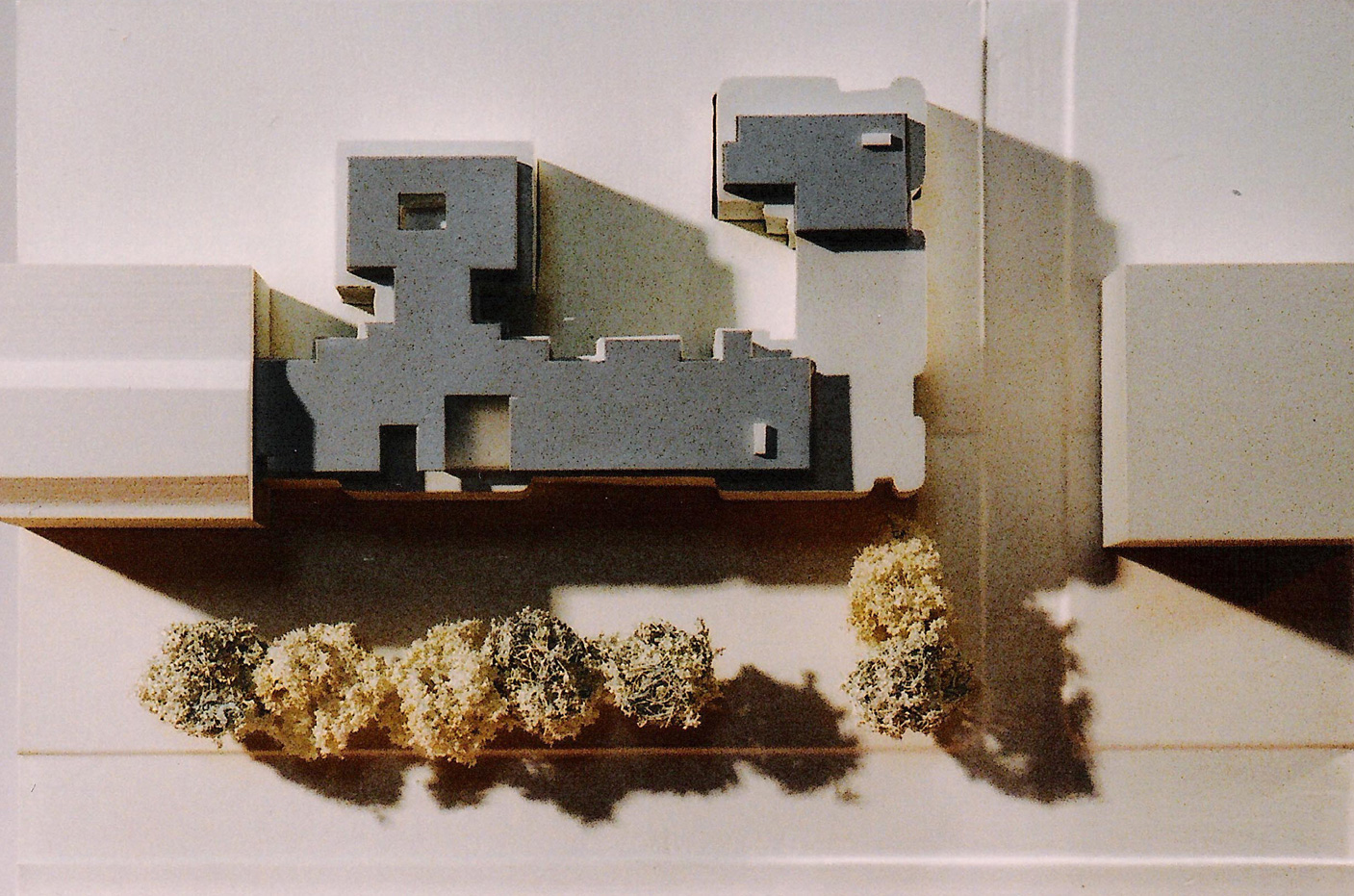 1 / 2
1 / 2 2 / 2
2 / 2 1 / 2
1 / 2 2 / 2
2 / 2Stunning ‘roof level Eden’ modernist influenced lightweight penthouse canopy addition and garden imagined with tree-top level views over Regents Park.
The practice was commissioned to provide design proposals for a new penthouse addition to a 1930’s residential building on St. James Close on the north side of Regents Park.
The proposals consist of an expansive main apartment aspect and a small detached guest pavilion served with separate entrances and features a large roof garden terrace set between.
Principal living and dining rooms, kitchen and the master bedroom suite are positioned to the front south facing elevation with large glazed openings taking advantage of the expansive views over Regents Park. Secondary bedroom suites are set to the rear. Small patio spaces punctuate the plan providing intimate external areas.
The penthouse facades will be formed of interwoven layers of metal cladding and glazing elements with forms and detail aligned with features of the existing masonry building providing an asymmetrical yet overall balanced composition to the building.
Client
Private
Collaborators
AYH – Project Management