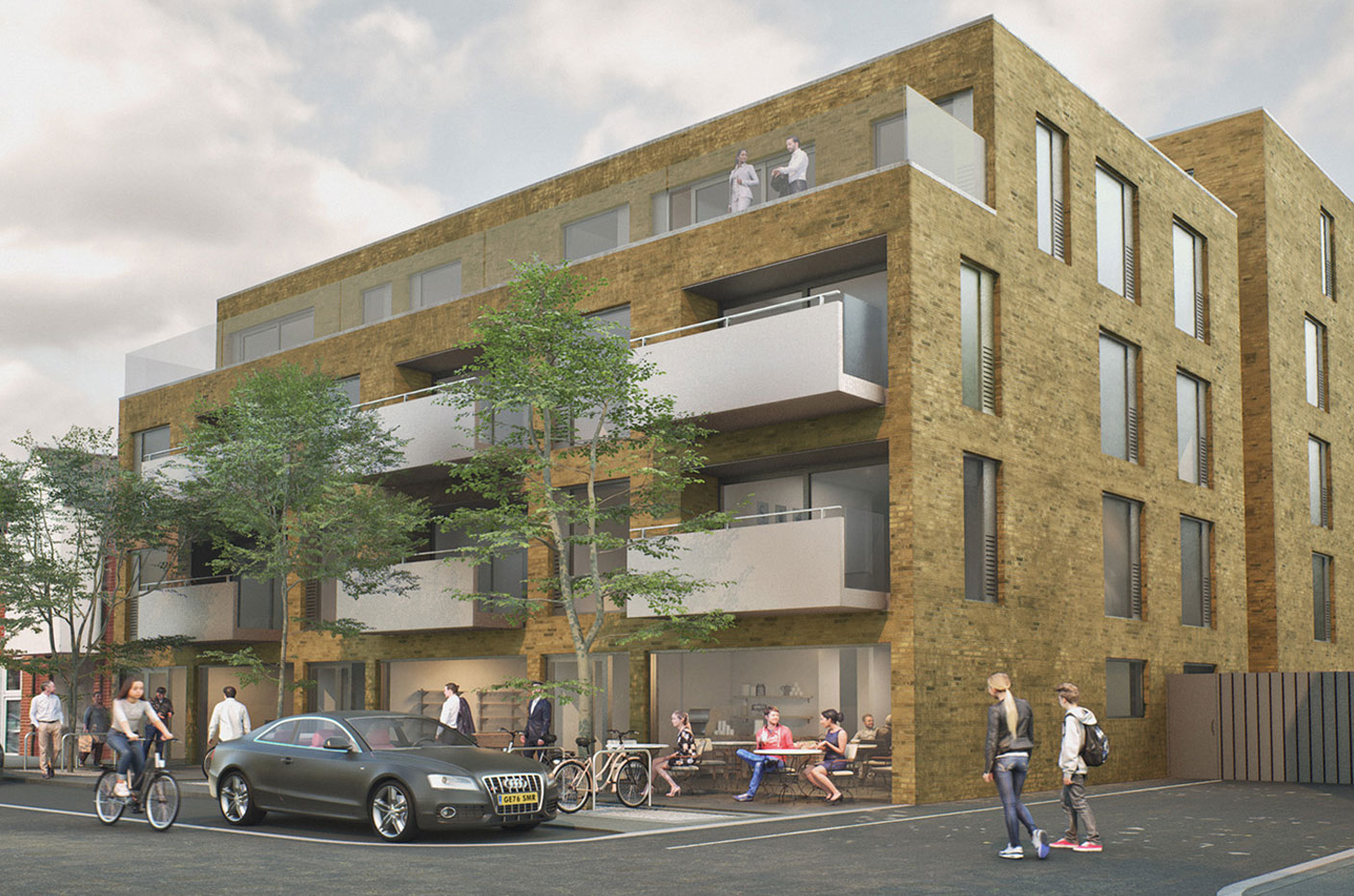 1 / 1
1 / 1 1 / 1
1 / 1A repurposed former industrial site adjacent to railway and wildlife corridor, optimised to form a new residential-dominated mixed-use development with 20 apartments.
The practice was commissioned to provide design proposals to gain planning consent for the redevelopment of a former Victorian-era industrial site on Kingston Road.
Our brief was to design a new residential-oriented development to provide a continuity of commercial space at ground level fronting Kingston Road and to maximise residential accommodation in apartment form elsewhere, given the close proximity of the site to commuter-oriented mainline transport services.
The scheme is formed around two block elements in response to the prevailing condition along the street, where the formal street façade precedes that of a less domestic scale accommodation set to the rear. The two blocks have their primary facades oriented southwards and westwards respectively. A recess provides a strong and composed articulation of the division between.
The design makes reference to the ‘new London vernacular’, conceived upon robust forms and proportions, apertures punctuating the building fabric, with London stock brick featuring as the primary façade material. The architecture is restrained yet considered revealing only a minimal palette of common details.
Client
Medina Capital
Collaborators
Davies Murch – Planning