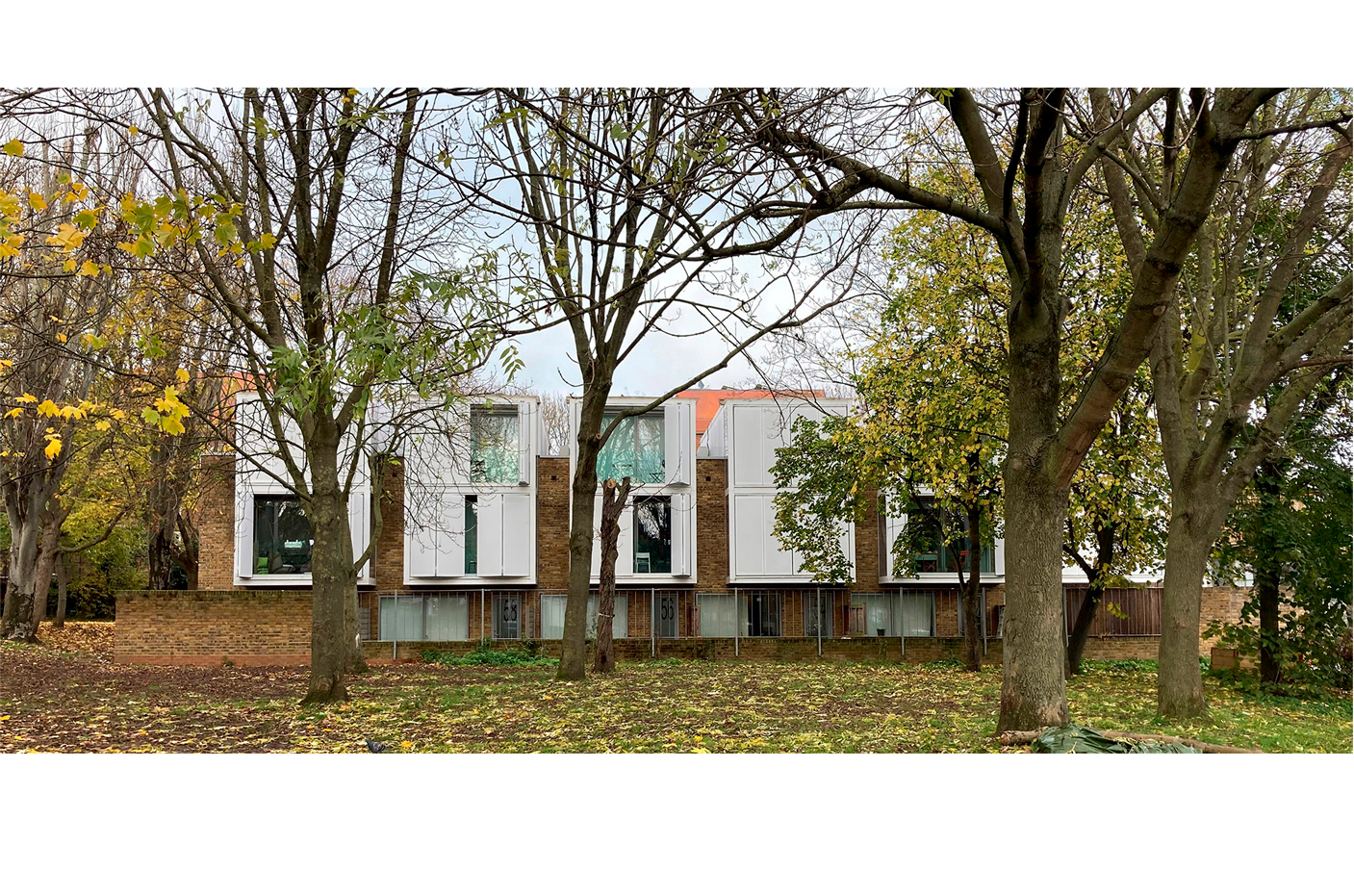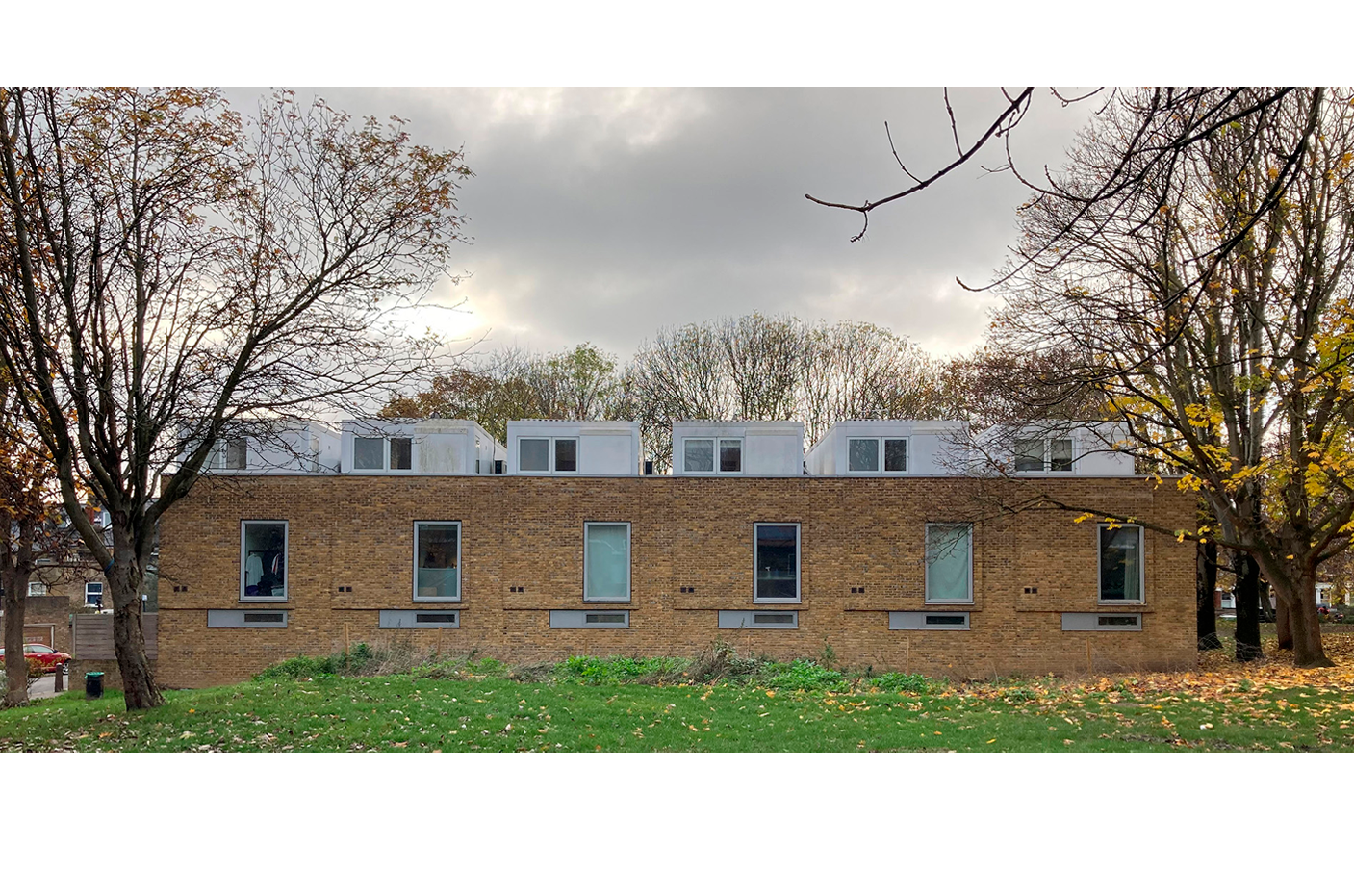 1 / 2
1 / 2 2 / 2
2 / 2 1 / 2
1 / 2 2 / 2
2 / 2A playful take on the traditional London terrace house row, with an animated façade set within novel open surroundings.
Robin Walker Architects were commissioned to provide lead design proposals for the redevelopment of a public house set within the confines of an urban park setting in Islington.
The development consists of a new build row of six townhouses conceived as a contemporary reading of the Victorian terrace form, set within open space surroundings, with prominent exposure to all elevations.
Each facade has been carefully designed contextual to its orientation. Modulated forms articulate the individual house units with projecting screened balconies set floating as upper canopy features providing privacy and animation to the primary south facing elevation.
The practice created preliminary design proposals in support of a successful planning approval prior to the delivery of the project by an executive team.
Client
Private
Collaborators
Savills Planning
Metropolis Green – Sustainability
Moss Architecture – Executive Team